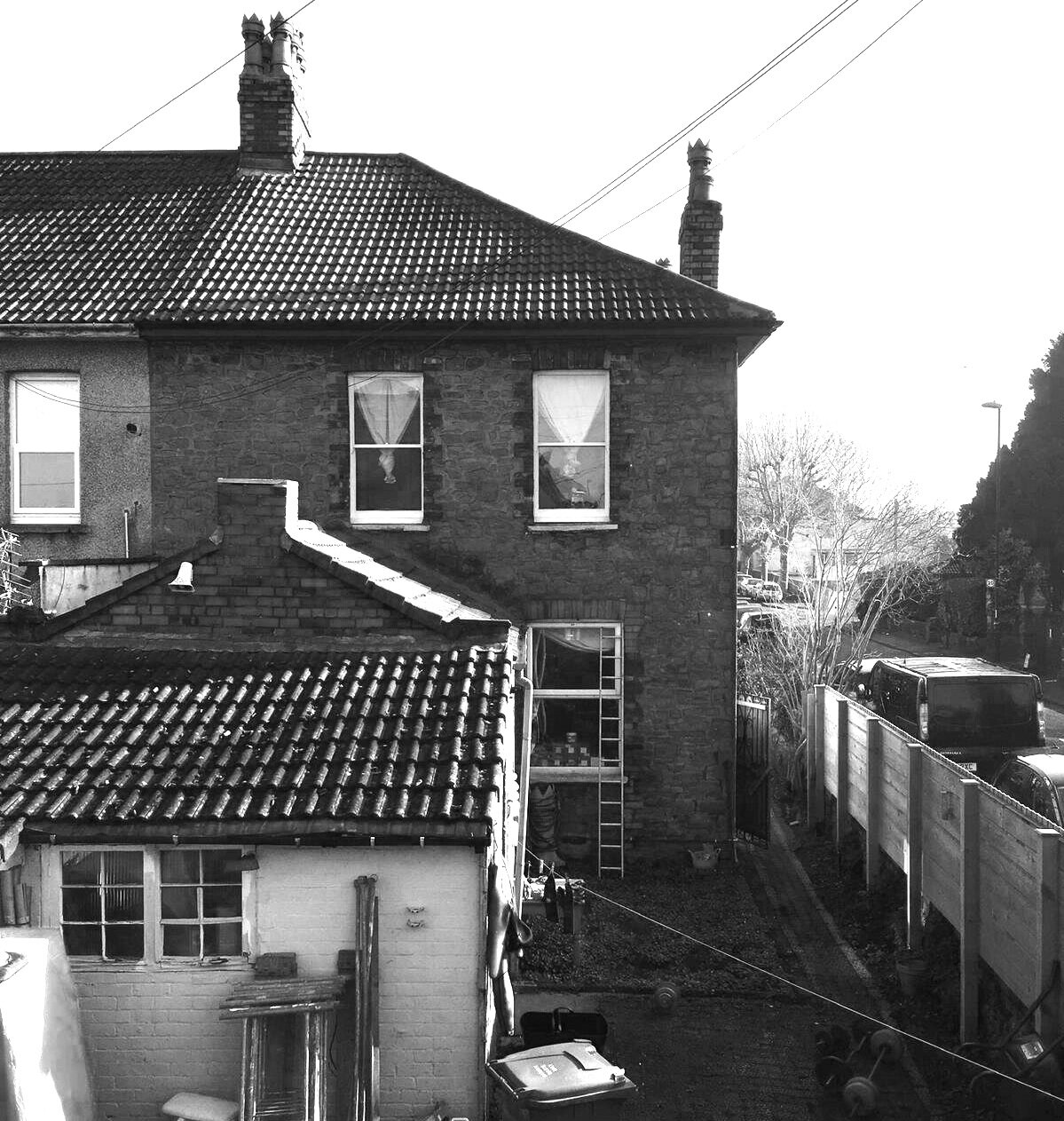This project will rationalise previous additions to create a new open plan kitchen, bathroom and utility room and improve the connection to the garden
The designs have been informed by the existing house and the form of the old kitchen scullery at the rear. The brief for this project began with the ambition to remove the existing buildings at the rear but with careful consideration we believe that retaining the characterful parts of the existing house that we could create a far more interesting design whilst re-purposing the existing building instead of demolishing it. The new parts are finished externally with red render to complement the existing red brick whilst creating a hierarchy between the new and old. A single large sliding door will create a framed view over the rear garden. On the inside a simple material palette of polished concrete and natural timber will create a calm living environment.




